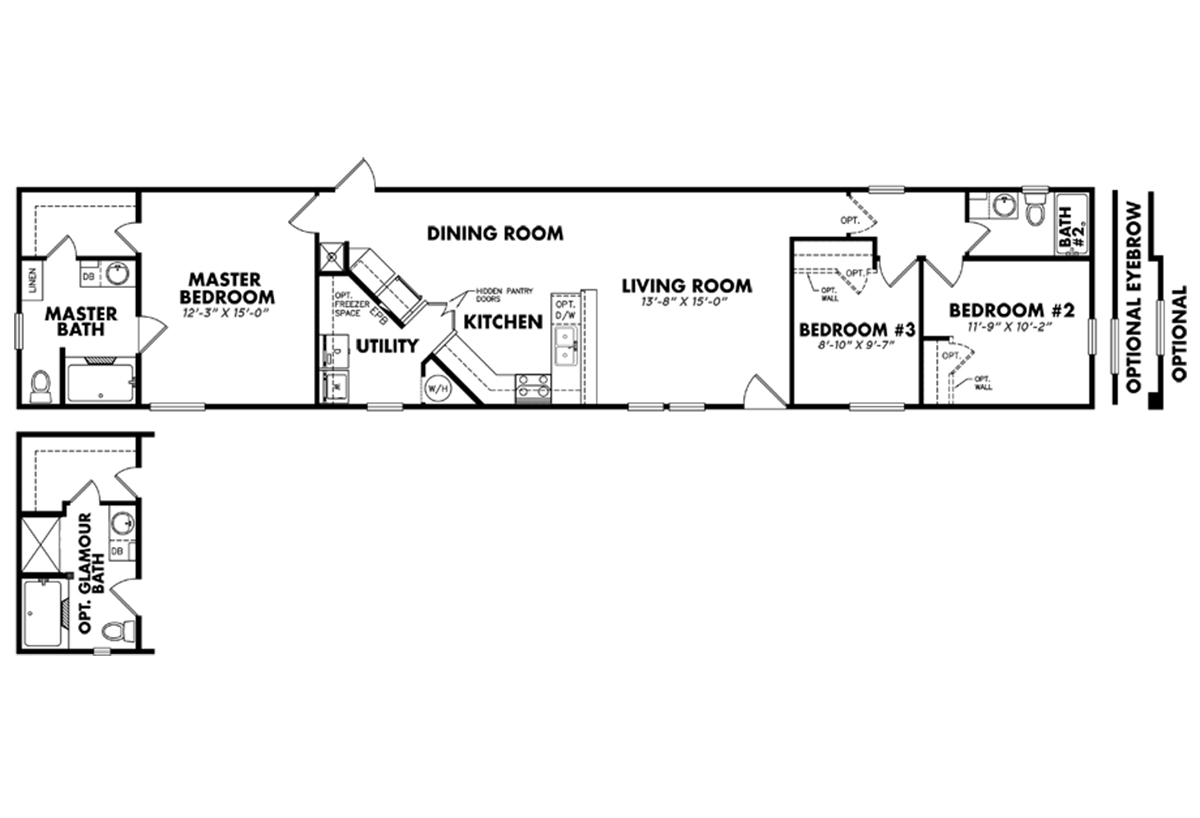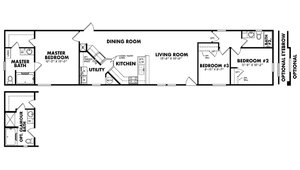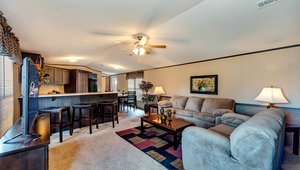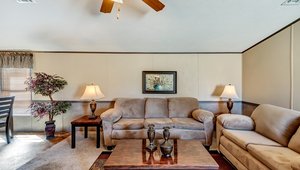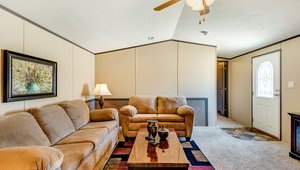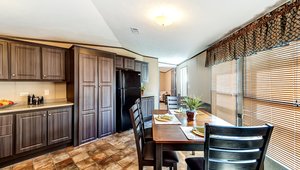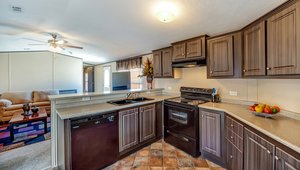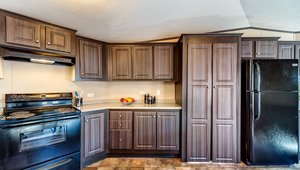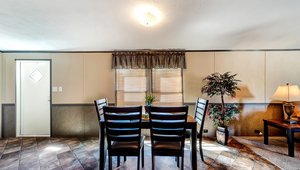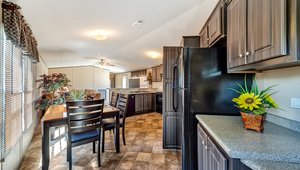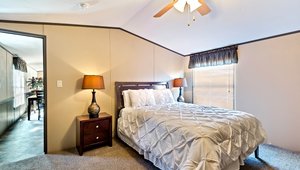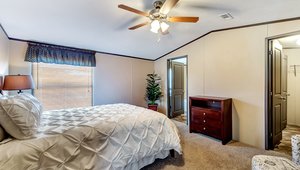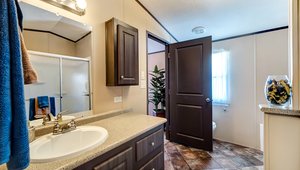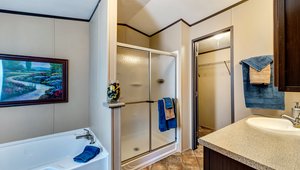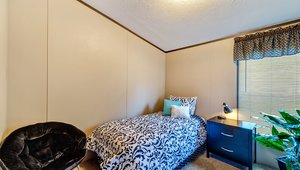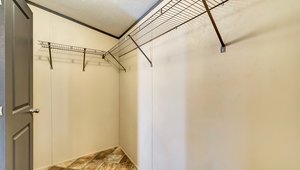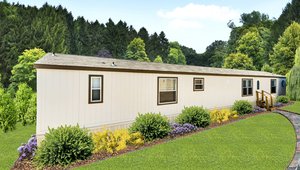Bathroom Flooring: Glued-Down Tile Flooring
Insulation (Ceiling): R21
Floor Decking: Tongue & Groove O.S.B. Deck
Insulation (Floors): R11
Floor Joists: 2x6 Floor Joist 16" O.C.
Insulation (Walls): R11
Dormer: Dormers per Print on Doublewides
Front Door: Factory-Select 34" Steel In-Swing Front Door with Deadbolt
Rear Door: Rear Door with Deadbolt
Roof Pitch: Singlewides: 30-Gauge Steel Metal Roof - 4/12 Pitch / Doublewides: Composition Shingle Roof - 3/12 Pitch
Siding: Vinyl Siding (or Metal on Singlewides at no charge)
Window Type: Aluminum Vertical Slider Windows
Interior Doors: Raised Panel Interior Doors with Metal Knobs
Safety Alarms: Smoke Detectors Throughout
Vaulted Ceilings: Singlewides: 8' 8" at-Peak Vaulted Ceilings Throughout / Doublewides: 9' 0" at-Peak Vaulted Ceilings Throughout
Window Treatment: Mini-Blinds Throughout
Window Type: Aluminum Vertical Slider Windows
Kitchen Flooring: Glued-Down Tile Flooring
Kitchen Lighting: Dual-Bulb Fluorescent Light
Kitchen Sink: Stainless-Steel Kitchen Sink
Electrical Service: 200-AMP Total Electric
Water Heater: 30-Gallon Electric Water Heater

